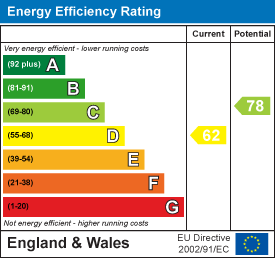Craneswater Park, Southsea
For Sale Offers Over £600,000 - 2 Bed Flat - Penthouse
GUIDE PRICE £600,000-£625,000. BEATIFULLY PRESENTED LIGHT & AIRY 2 BEDROOM PENTHOUSE APARTMENT WITH LIFT, GARAGE & WRAP AROUND ROOF TERRACE OFFERING DELIGHTFUL SEA VIEWS OVER THE SOLENT TOWARDS THE ISLE OF WIGHT FROM ALL PRINCIPLE ROOMS. Conveniently located in the requested and sought after Craneswater Park. The accommodation comprises a spacious double aspect lounge/dining room opening onto the roof terrace. Good size fitted kitchen with range of appliances, 2 double bedrooms, master bedroom with range of bedroom furniture and doors onto roof terrace. Attractive modern bathroom with separate shower cubicle, separate cloakroom. Other benefits including plenty of storage, double glazing, gas central heating, newly replaced boiler, (April 2025) visitor parking and remaining lease term of 137 years.
Features
- BEAUTIFULLY PRESENTED 2 BEDROOM PENTHOUSE APARTMENT WITH LIFT
- DELIGHTFUL SEA VIEWS OVER THE SOLENT TOWARDS ISLE OF WIGHT
- WRAP AROUND ROOF TERRACE
- SPACIOUS LOUNGE/DINING ROOM OPENING ONTO ROOF TERRACE
- GOOD SIZE KITCHEN WITH APPLIANCES
- 2 DOUBLE BEDROOMS
- MASTER BEDROOM WITH RANGE OF BEDROOM FURNITURE
- GARAGE & VISITOR PARKING
- REMAINING LEASE TERM OF 137 YEARS
- CLOSE TO AMENITIES
Location
Conveniently located in the requested and very sought after Craneswater Park. Just a stones throw from Canoe Lake and close to Southsea seafront. Other benefits of this location include good transport links via several mainline train stations offering direct links to London. An array of local shops, bars, restaurants, cafes, coffee shops and bus routes. Gunwharf Quays Shopping & Leisure Complex is also a short drive away, as is Eastern Road which provides access to A27 and in turn links to A3 and M27 motorway.
Communal Entrance
Security intercom giving access to the communal hall with stairs and lift to top floor.
Flat Front Door To:
Entrance Hall
Coved ceiling, wall mounted thermostat heating control, double storage cupboard with hanging rail and additional storage cupboard housing the recently replaced Vaillant gas boiler.
Lounge/Dining
9.73m x 5.18m into bay (31'11 x 17' into bay)
Double aspect room with double glazed windows to front and side, double glazed sliding doors to roof terrace, offering delightful sea views over The Solent towards Isle of Wight and over roof tops towards Spinnaker Tower. Coved ceiling, two radiators.
Kitchen
4.83m x 2.72m (15'10 x 8'11)
Double glazed window to side with delightful sea views over The Solent towards Isle of Wight. Single drainer stainless steel sink unit with range of wall and base cupboards with work surfaces over, electric hob, oven, washing machine, dishwasher, fridge freezer, part tiled walls, breakfast bar.
Bedroom 1
5.36m x 3.96m (17'7 x 13')
Double aspect room with double glazed windows to side and double glazed doors to roof terrace with delightful sea views over The Solent towards the Isle of Wight. Range of fitted bedroom furniture including wardrobes, bedside cabinets, and drawers. radiator.
Bedroom 2
3.18m x 2.97m (10'5 x 9'9)
Double glazed window to rear with sea views over The Solent. Radiator.
Bathroom
2.97m x 2.62m (9'9 x 8'7)
Modern suite comprising bath with shower attachment, separate shower cubicle, wash hand basin with cupboards below, WC, double glazed window to rear offering sea views over The Solent.
WC
1.91m x 1.60m (6'3 x 5'3)
WC, wash hand basin with cupboards below, dome widow, part tiled walls.
Roof Terrace
Wrap around rood terrace with stunning views over The Solent towards Isle of Wight, roof tops, Spinnaker Tower.
Garage
5.23m x 2.79m (17'2 x 9'2)
Up and over door.
Additional Information
Tenure - Leasehold
Length of lease - 156 Years from 24/06/2006 (137 years remaining approximately)
Service Charge/Buildings Insurance - £1750pa
Ground Rent - £ Peppercorn
Council Tax - Band E
The information provided about this property does not constitute or form part of an offer or contract, nor may it be used as a representation.
All interested parties must verify accuracy and your solicitor must verify tenure/lease information, fixtures and fittings and, where the property has been extended/converted, planning/building regulation consents. All dimensions are approximate and quoted for guidance only as are floor plans which are not to scale and their accuracy cannot be confirmed.
Reference to appliances and/or services does not imply they have been tested.
Floorplans

EPC

MAP
Property Details PDF
Download PDF for Craneswater Park, Southsea
Please contact us for more information or to book an appointment on 02392 827 827 or by the form below.
[contact-form-7 id="1289" title="Property Details Request"]





