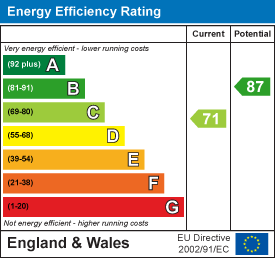Elphinstone Road, Southsea
SSTC Asking Price £335,000 - 2 Bed House
We are pleased to bring to the market this attractive 2 bedroom house with allocated parking, accessed via security gates. Quietly tucked away in this secluded development located in the heart of Central Southsea. The accommodation comprises 2 bedrooms, large lounge/dining room, fitted kitchen, first floor bathroom, ground floor cloakroom. balcony from master bedroom, courtyard garden and communal bike store. The property is fitted with double glazing, gas central heating and is offered with no chain. Just a short walk to Southsea Seafront, Palmerston Road Shopping Precinct, bars, restaurants, coffee shops, bus routes and Waitrose.
Features
- 2 bedroom house situated within this secluded development
- Located in heart of Central Southsea
- Close to seafront & shops
- Allocated parking accessed via security gates
- Courtyard garden
- Good size lounge/dining room
- Fitted kitchen
- Ground floor claokroom & first floor bathroom
- Offered with no chain
- First floor balcony
Driveway giving access to parking area:
Lounge/Dining Room
5.03m x 3.78m (16'6 x 12'5)
Double glazed double doors to courtyard garden. Two radiators, stairs to first floor with under stairs storage cupboard.
Inner Hall
Wall mounted electric consumer unit.
Kitchen
3.25m x 2.16m (10'8 x 7'1)
Single drainer stainless steel sink unit with range of kitchen cupboards with work surfaces over. Build in oven, hob, extractor, washing machine, integrated fridge/freezer, part tiled walls, tiled flooring, wall mounted Glow Worm gas boiler, double glazed windows to side and rear.
Cloakroom
1.57m x 1.04m (5'2 x 3'5)
WC, wash hand basin, extractor fan, radiator.
First Floor Landing
Bedroom 1 (L Shaped Room)
5.03m narrowing to 2.84m x 3.84m narrowing to 1.83
Double glazed double doors leading to balcony. Velux window to rear, fitted wardrobe, radiator, eves storage cupboards.
Bedroom 2
3.20m x 2.90m (10'6 x 9'6)
Double glazed window to front, radiator, fitted wardrobe.
Bathroom
1.88m x 1.63m (6'2 x 5'4)
Suite comprising bath with shower attachment, shower screen, wash hand basin, WC, tiled walls, extractor, heated towel rail, skylight/dome.
Courtyard
Patio area, space for table and chairs.
Allocated Parking
Allocated parking space accessed via security gates.
Additional Information
Tenure - Freehold
Council Tax - Band C
The information provided about this property does not constitute or form part of an offer or contract, nor may it be used as a representation.
All interested parties must verify accuracy and your solicitor must verify tenure/lease information, fixtures and fittings and, where the property has been extended/converted, planning/building regulation consents. All dimensions are approximate and quoted for guidance only as are floor plans which are not to scale and their accuracy cannot be confirmed.
Reference to appliances and/or services does not imply they have been tested.
Floorplans

EPC

MAP
Property Details PDF
Download PDF for Elphinstone Road, Southsea
Please contact us for more information or to book an appointment on 02392 827 827 or by the form below.
[contact-form-7 id="1289" title="Property Details Request"]





